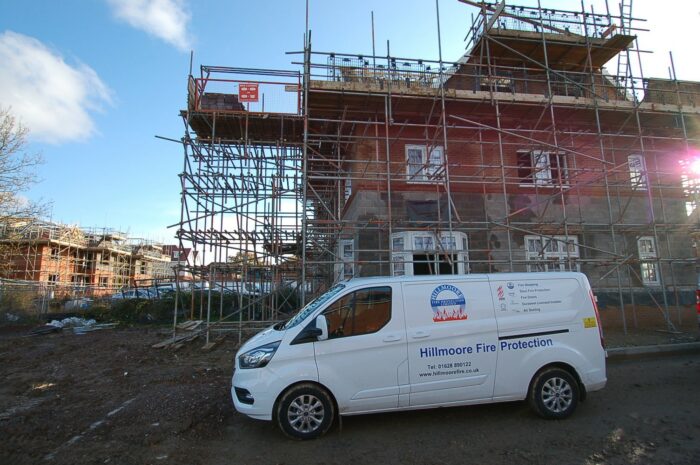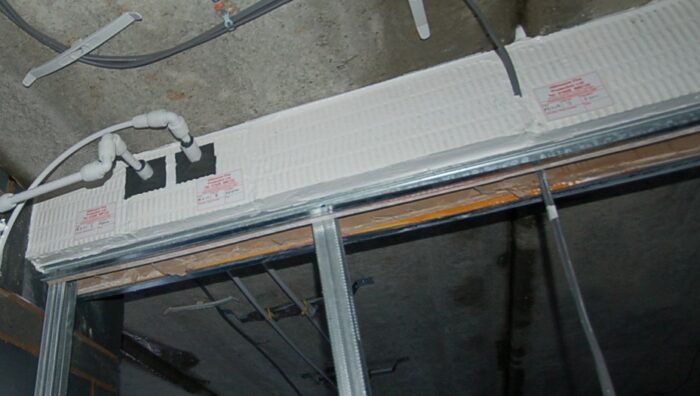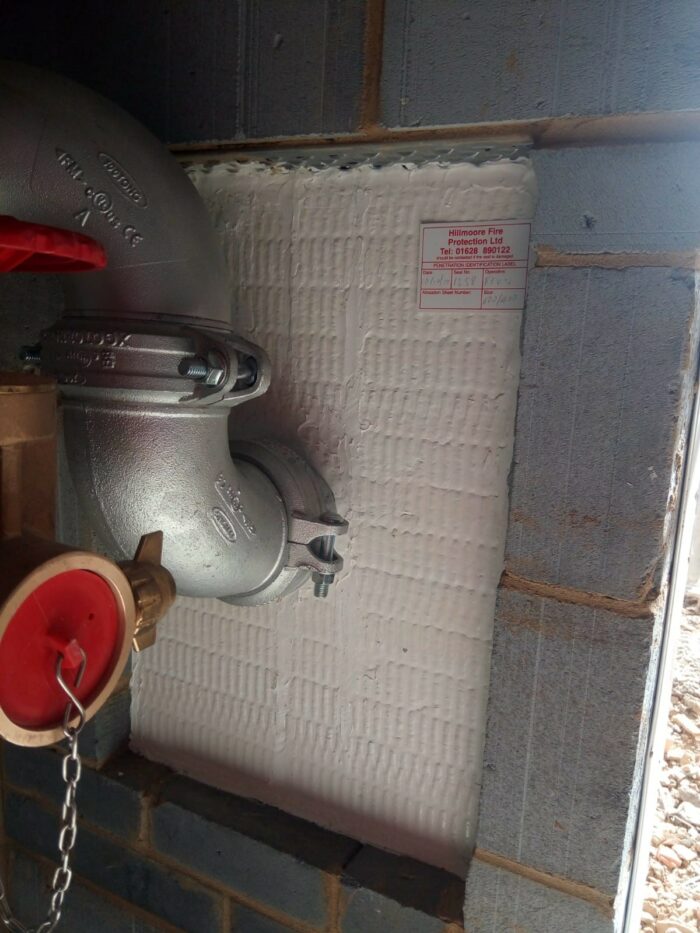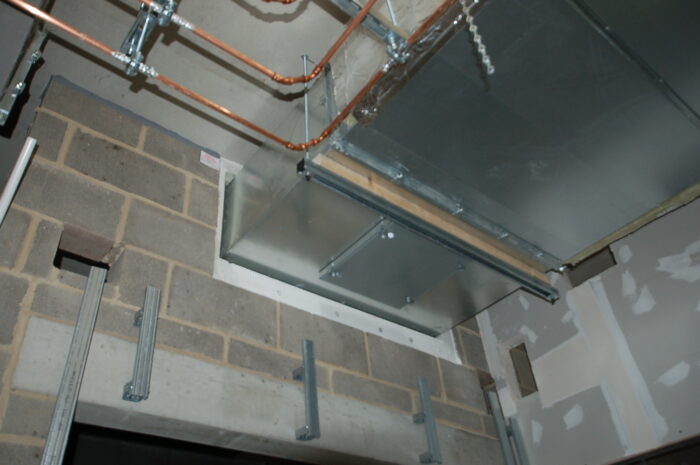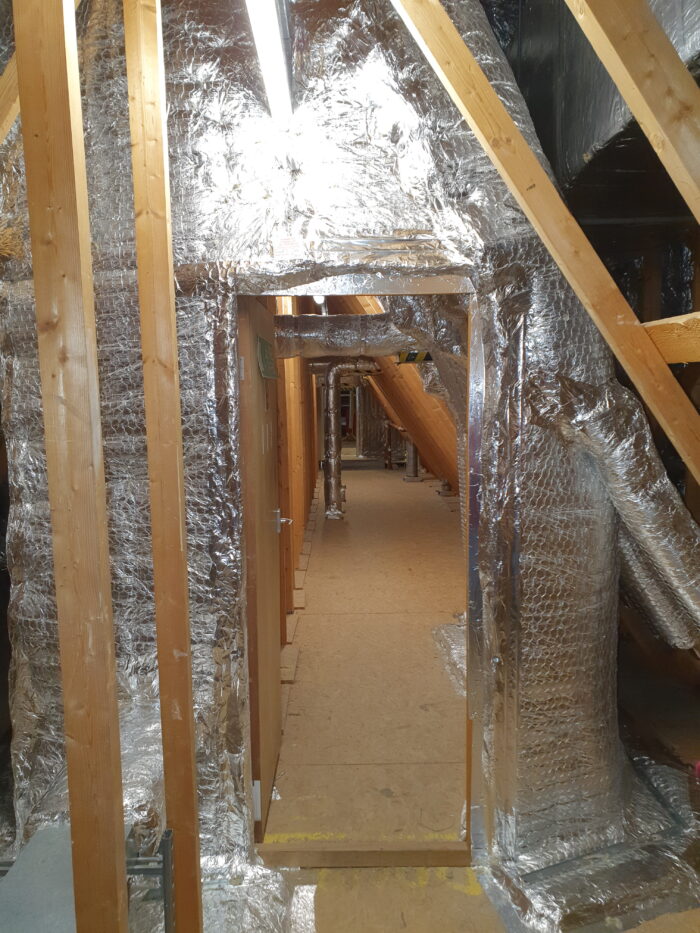Firestopping and Compartmentation
Passive Fire Protection systems provide the integrity and insulation properties of the compartment line. Where services penetrate or voids exist Firestopping solutions reinstate the integrity and insulation properties of the compartment.
Compartmentation consists of fire resistant floors, walls, ceilings, doors and glazing.
Test Standards – BS (British Standard) BS EN (British Standard European Norm)
Understanding Reaction to Fire and Fire Resistance
There are two important aspects to consider when looking at fire stopping and passive fire protection
Reaction to Fire
The performance of a material in a fire with regard to its propensity to ignite, the amount and rate of heat released, spread of flame, smoke and toxic gases emitted.
Products and materials are classified for reaction to fire according to EN 13501-1
Fire Resistance
The ability of a component or construction to satisfy, for a stated period of time, the appropriate criteria specified in the relevant part of EN or BS standards.
The following criteria is specified under EN standards
Integrity (E)
The ability of a separating element, when exposed to fire on one side, to prevent the passage of flame and hot gases through, and to prevent the occurence of flames on the unexposed side.
Insulation (I)
The ability of a separating element, when exposed to fire on one side, to restrict the temperature rise on the unexposed face to;
140 degrees Celsius as an average value above ambient and/or 180 degrees Celsius as a maximum value above ambient at any one point
Product and materials are classified for resistance to fire according to EN 13501-2
Limiting the spread of Fire
UK Building Regulations insist on effective compartmentation to prevent the spread of fire within a building. Specifying that fire, smoke and gases remain at the point of origin for as long as is required to allow building occupants to evacuate safely, or the emergency services to extinguish the fire, whilst retaining building structural integrity.
By firestopping voids and any services passing through compartment lines, such as cables, pipes and ductwork etc. we can ensure compliance and effective performance of these structural elements during a fire.
Selecting the correct Manufacturer materials or systems
By using products that are manufactured and tested to the correct standards, and tested to replicate standard installations found on site, they not only provide compliance to building regulations but can influence building insurance premiums, reducing the service costs of the building.
Construction and service installation details that do not meet manufacturer’s test evidence will require assessment. The appointed Designer, Fire Consultant or Architect should resolve all compliance issues before work commences.
Solutions that have been tested for long term performance, provide business continuity, protection of premises and a certificate of conformity.
Clear and comprehensive documentation of installation.
Building Structural Elements
Steel frame buildings rely upon interconnected Columns and Beams to provide the structural integrity of the building. These steel sections should be intumescent coated or boarded to provide the required level of resistance to prevent building collapse during a fire.
Steel loses half of its structural integrity between 520 and 620 degrees Celsius, a fire can reach this temperature in 5 to 7 minutes.

